The day every tiny house builder anticipates, finally came; the day, we tape out our layout. I made this layout as soon as we decided to start this project. A month before we even had prospects on a bus to purchase, I had these plans laid out with surprising precision.
With such a small space there are a few key items to discuss and plan for:
1. Layout
The space needs to make sense, its a tricky business making sure you have room to move around, yet in some way divided space for personal time
2. Storage
I am all about storage, so I've found out during this process; Phil recently pointed out how often my reasoning and decisions are supported with the word storage. We have space for linens in the couch, a full 7 feet of clothing storage space along the bedroom wall, a raised bed, a full pantry closet, and tons of counter space and cupboards underneath them.
3. Multi-functioning Items
With limited space, having items that can work as multiple items is a great idea. When I've seen tiny house shows though I've often found people try too hard to make everything multifunctional and then it seems too much trouble, always changing things around. We are building a couch that pulls into a bed in the 'living room' and have a nifty table with storage in it and the availability to double in length. Other than that, our simple needs have allowed us a design that essentially is what you see.
4. Personal Priorities
With Phil came a full size TV, record player, and record collection. We made sure to have space for those things because we are looking to live in this bus year round and wanted to make sure we no longer needed to leave bits and pieces of our life scattered around, having to go sometimes a day or twos drive to get them when we needed them.
With me came clothes and a need for space to do yoga. With the double folding table we bought, the space for yoga was surprisingly easy to secure.
Lastly, we both love cooking and so a fully equipped kitchen was a must. We'll have double sinks, an apartment size oven, four burner stove, and apartment size fridge.
With such a small space there are a few key items to discuss and plan for:
1. Layout
The space needs to make sense, its a tricky business making sure you have room to move around, yet in some way divided space for personal time
2. Storage
I am all about storage, so I've found out during this process; Phil recently pointed out how often my reasoning and decisions are supported with the word storage. We have space for linens in the couch, a full 7 feet of clothing storage space along the bedroom wall, a raised bed, a full pantry closet, and tons of counter space and cupboards underneath them.
3. Multi-functioning Items
With limited space, having items that can work as multiple items is a great idea. When I've seen tiny house shows though I've often found people try too hard to make everything multifunctional and then it seems too much trouble, always changing things around. We are building a couch that pulls into a bed in the 'living room' and have a nifty table with storage in it and the availability to double in length. Other than that, our simple needs have allowed us a design that essentially is what you see.
4. Personal Priorities
With Phil came a full size TV, record player, and record collection. We made sure to have space for those things because we are looking to live in this bus year round and wanted to make sure we no longer needed to leave bits and pieces of our life scattered around, having to go sometimes a day or twos drive to get them when we needed them.
With me came clothes and a need for space to do yoga. With the double folding table we bought, the space for yoga was surprisingly easy to secure.
Lastly, we both love cooking and so a fully equipped kitchen was a must. We'll have double sinks, an apartment size oven, four burner stove, and apartment size fridge.
And finally, here it is, the layout:
Birds Eye View
The view when you walk in and turn left
The view when you walk in and turn right
Some of the dimensions were changed but the plan is the exact same still. Once in the bus and able to account for wall widths adjustments were needed but definitely for the better.
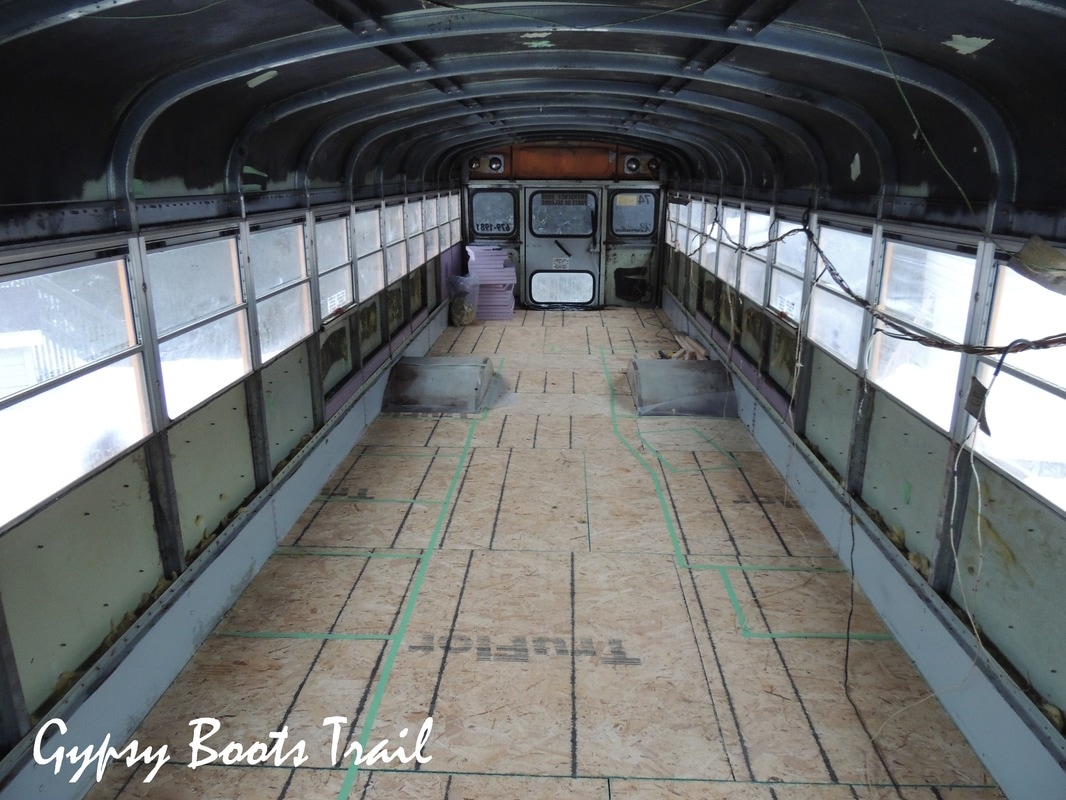
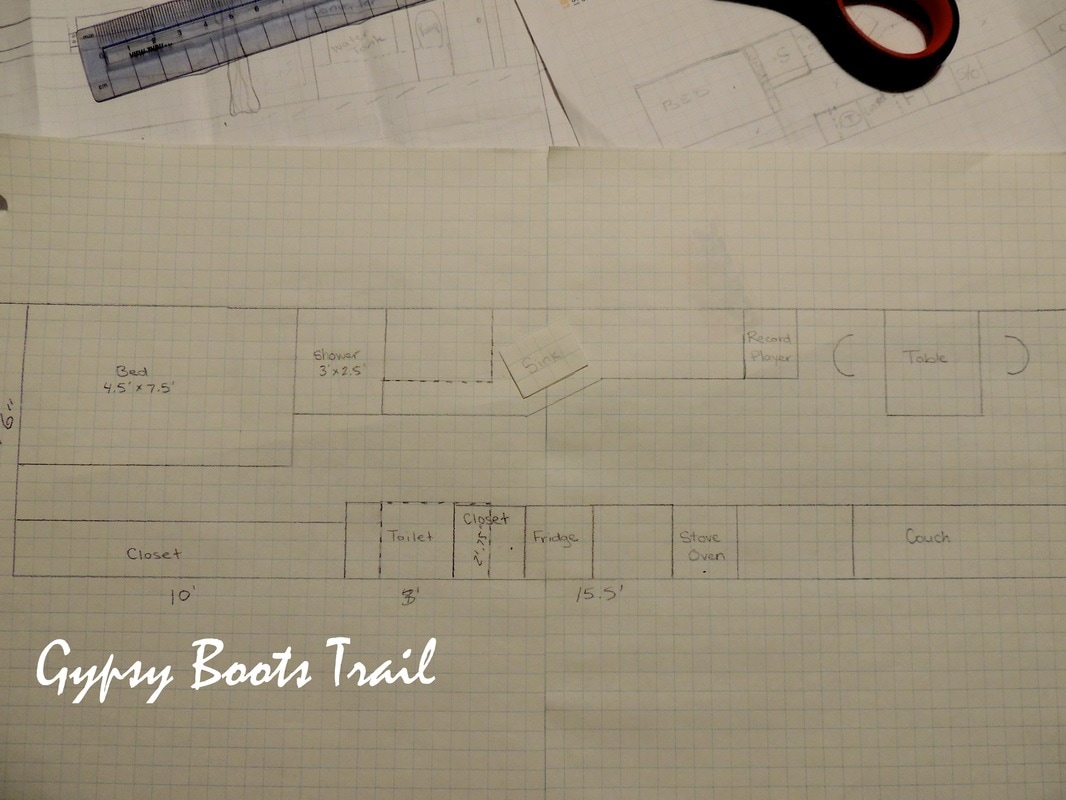
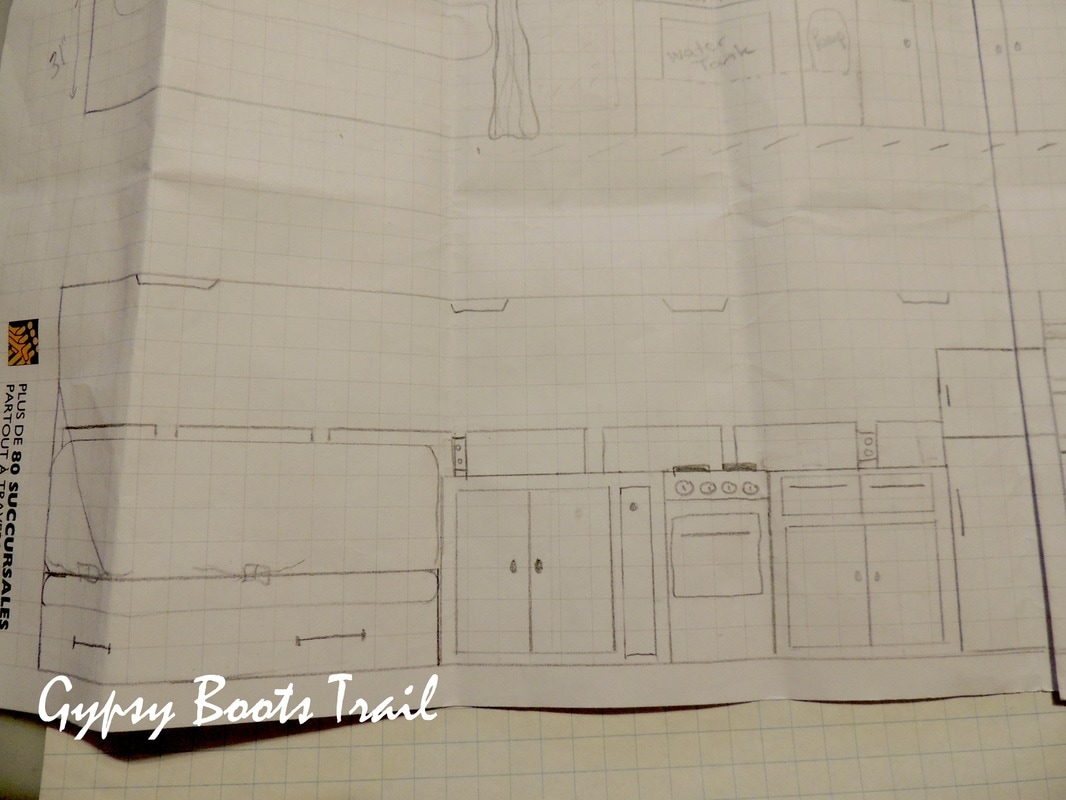
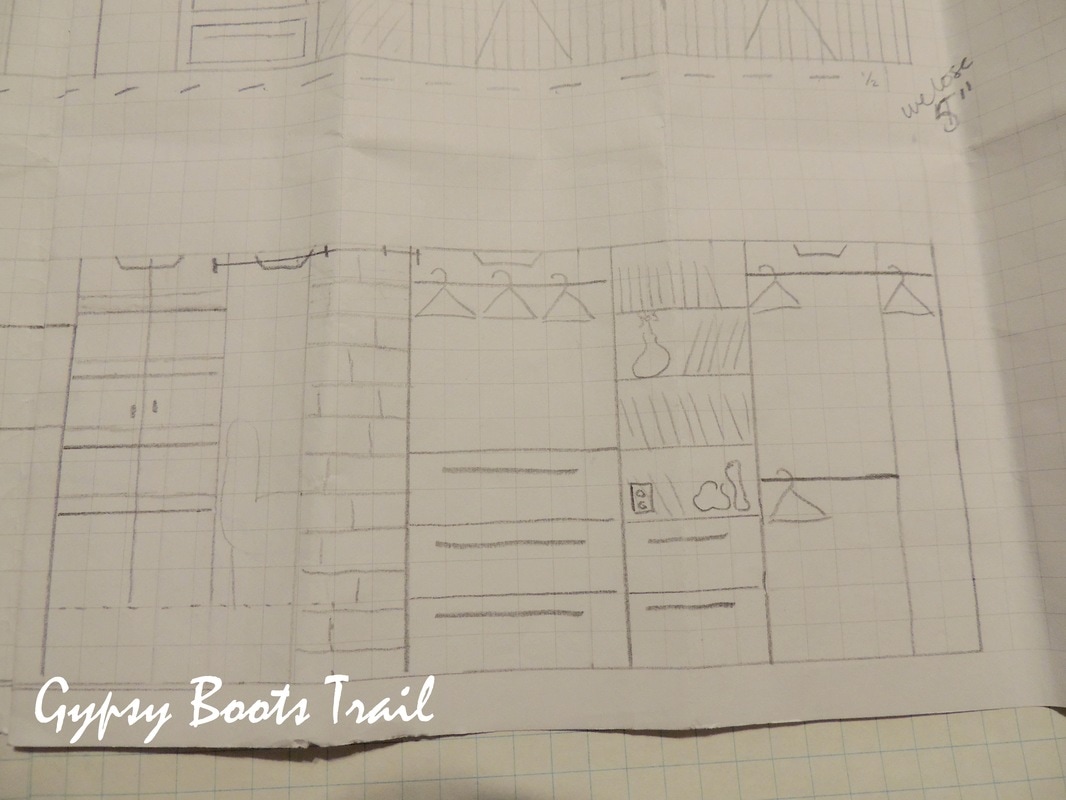
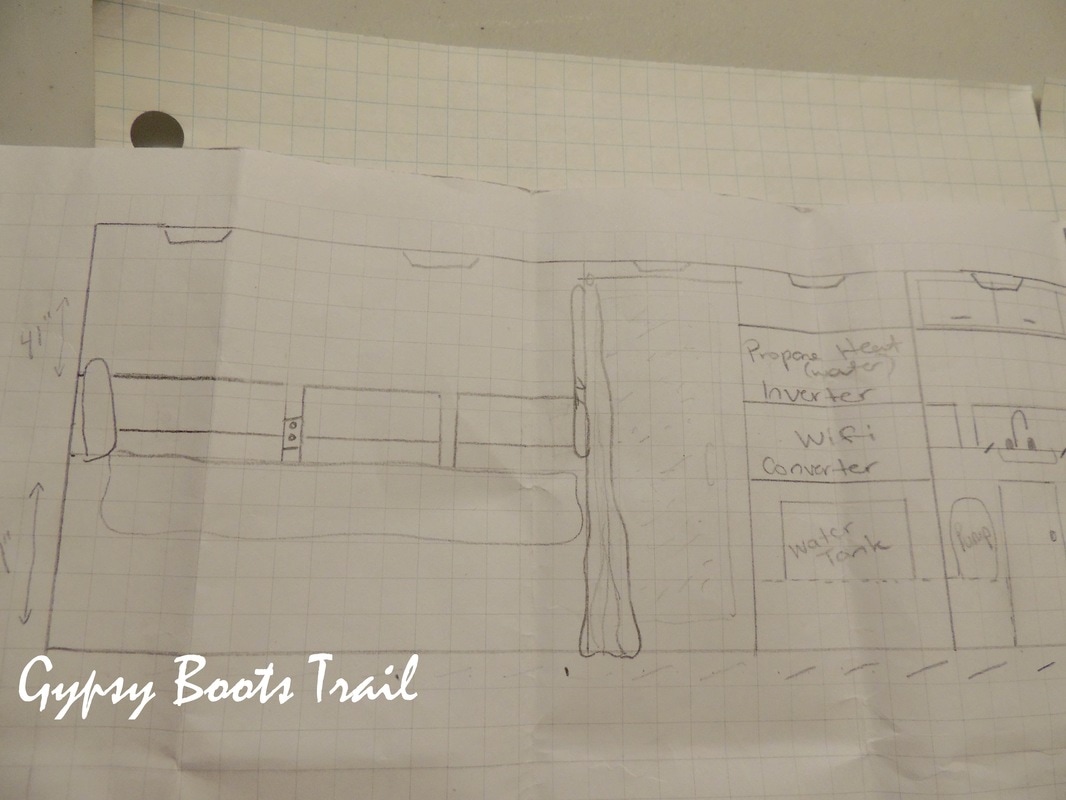
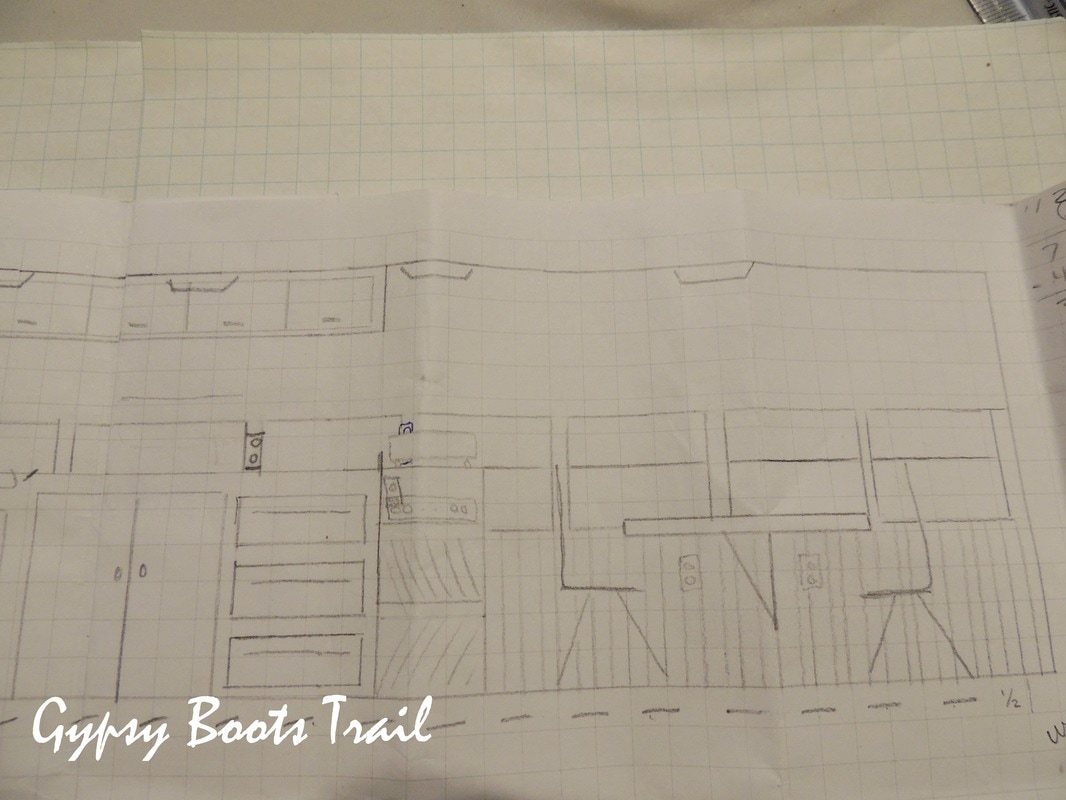
 RSS Feed
RSS Feed